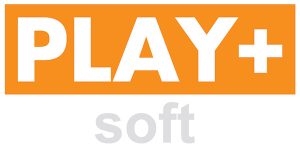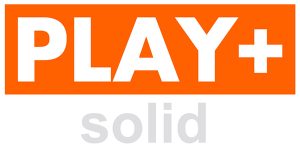
Schematic Design
The aim is to provide a schematic or ‘recipe’ to make the visible interiors by proposing the wall colours (paint reference and position), floor materials (colours, laying instructions), lighting concept (fixtures list, quantity and concept layout), furniture and furniture colours, bathroom fixtures and finishes.
The purpose is to plan all elements at the same time and in relation to each other.
Our Products
Our PLAY+SOFT range has featured at sustainability events worldwide and uses our own proprietary materials: wipe clean, odourless and tactile!
The fabric contains no PVC or latex, removing toxins and allergens from children’s environments. They bring softness and comfort to make any room more welcoming and inclusive.
Our PLAY+SOLID range uses FSC hardwoods, steel, MDF and a range of durable laminates to make tables chairs, roleplay and storage made to last.


