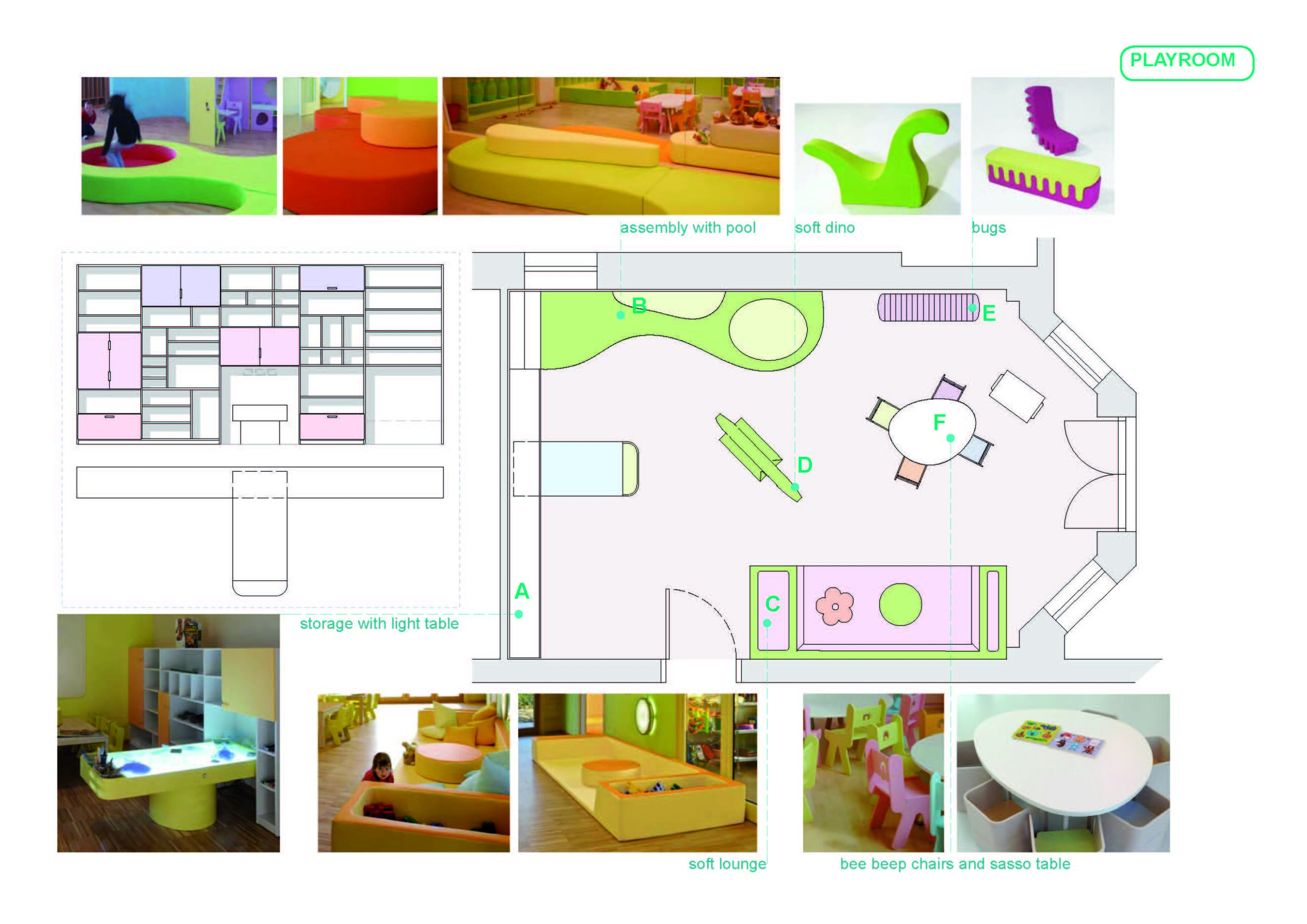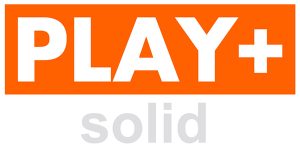
Furniture Concept
Our furniture concept includes planning the furniture and storage to support activities as defined by the brief (ages of children, adult:child ratio, routine, interventions). Selecting furniture forms and colours in relationship to the interior design decisions already taken on site. Changing furniture dimensions to fit the space.
Organisation of furniture with layout, list and colours, according to he client brief and interior design decisions already made.
Our Products
Our PLAY+SOFT range has featured at sustainability events worldwide and uses our own proprietary materials: wipe clean, odourless and tactile!
The fabric contains no PVC or latex, removing toxins and allergens from children’s environments. They bring softness and comfort to make any room more welcoming and inclusive.
Our PLAY+SOLID range uses FSC hardwoods, steel, MDF and a range of durable laminates to make tables chairs, roleplay and storage made to last.
In 4 easy steps…
1. A design solution for you
Every project starts with a conversation and a floor plan. We want to understand your space and your requirements so we can tailor our proposal to you. Initial meetings might be at your office, on site, or via a video conference call.
The purpose is to develop a brief with you for the project, share ideas, understand budgets, so what we propose is in line with your vision and achievable. We’ll show you examples of projects we’ve made, materials and finishes, and get to know you and your brand.
2. Develop a furniture concept together
Planned to your budget and guided by your brief, we’ll make a 2D layout to show the scale of furniture in your rooms, furniture list with draft quotation, and 3D renders to help visualise furniture in the space.
Starting with a floorplan, we can recreate the rooms in our presentation working from an architectural drawing file (CAD), PDF scale drawing, or even a room sketch with accurate measurements showing walls and window/door position.
3. Review and edit the furniture concept with you
Having presented the draft concept, we have something that is (we hope) close to the brief and has many ideas that have come out of our initial conversations. Now it’s time to make it perfect!
We’ll arrange a video conference call where we can screen share and do a live walkthrough of the plan, reviewing the different parts of the room and discussing suitability. We’ll ask questions and make notes to inform all changes that might be required, and make ‘live’ changes during the call to show the impact on your space.
4. We can also create photo-realistic renders and video walkthroughs
When you’ve approved the plans and are happy with the furniture concept, we can then make more realistic visuals to bring the space to life.
Photo-realistic 3D rendered images can be useful to illustrate the final space for marketing purposes, to preview the new room in print or online.
Video walkthroughs can be useful to share with stakeholders and present to parents.


