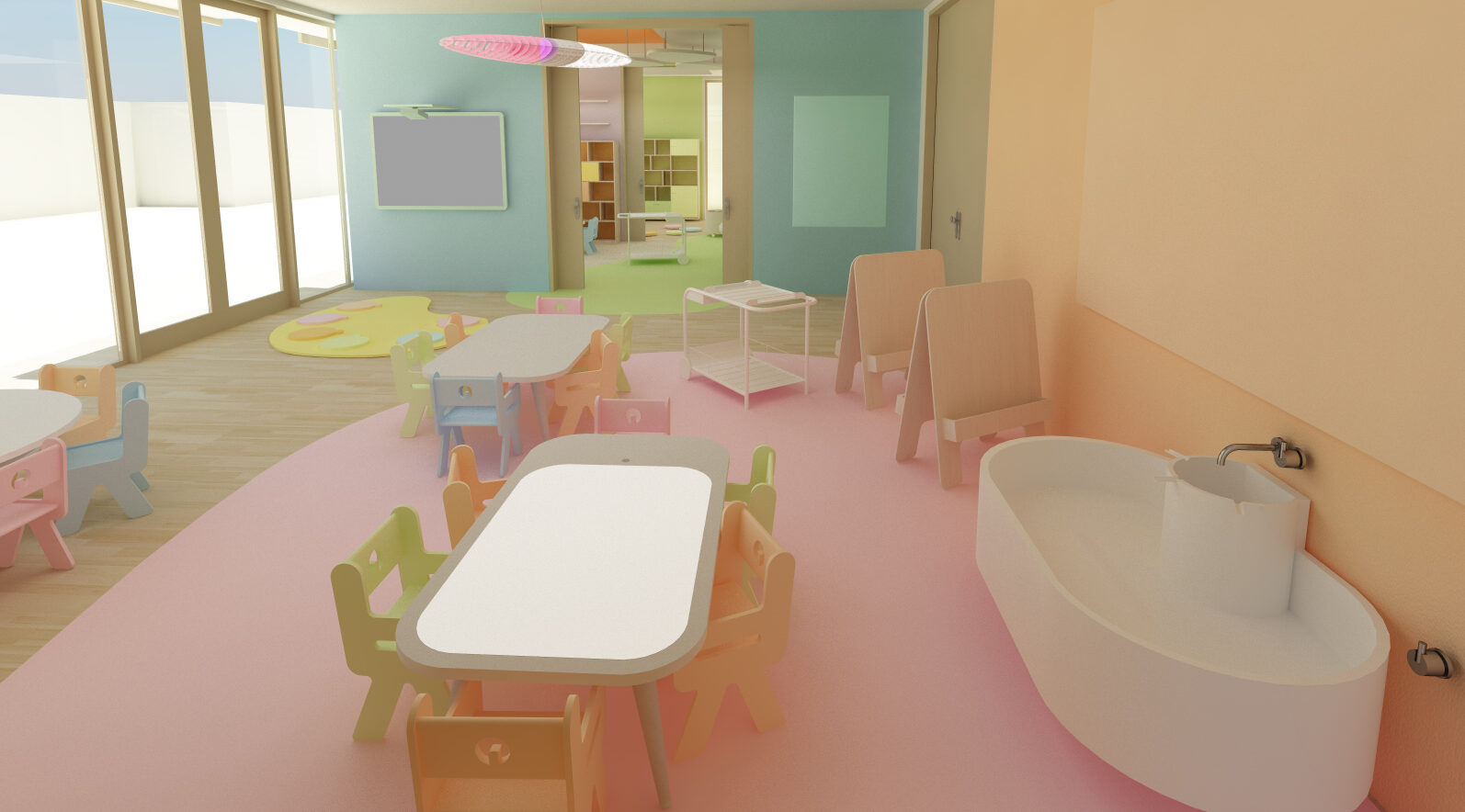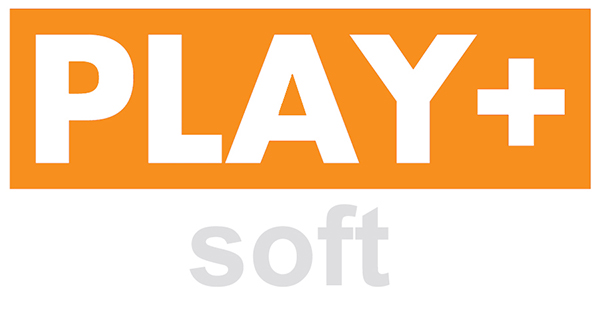
Full Interiors
Comprehensive Design and Support
The entire visible full interiors of the building include all elements of schematic design and furniture concepts, as well as architectural and design ideas for all spaces. We provide 3D renders, site visits, and maintain continuous relations with the architect of record and the client. We also support bids and permissions, and provide detailed CAD drawings and explanatory drawings for construction work.
Expert Team and Global Experience
Our PLAY+projects feature a team of architects, designers, atelieristas, and pedagogical consultants. They possess unparalleled experience in designing children’s spaces, full interiors, initially with the renowned schools of Reggio Emilia in Italy, and later with education and public space projects worldwide.
Creating Flexible and Beauty Spaces
These projects aim to create welcoming, beautiful, and harmonious spaces with both material and immaterial complexity. We design flexible spaces for many activities and embrace the concept of children’s ‘One Hundred Languages.’
Our Products

Our PLAY+SOFT range has featured at sustainability events worldwide and uses our own proprietary materials: wipe clean, odourless and tactile!
The fabric contains no PVC or latex, removing toxins and allergens from children’s environments. They bring softness and comfort to make any room more welcoming and inclusive.

Our PLAY+SOLID range uses FSC hardwoods, steel, MDF and a range of durable laminates to make tables chairs, roleplay and storage made to last.
